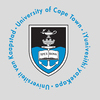GSB academic conference centre takes shape
13 October 2017 | Story Supplied. Photo Supplied.
Work has started on the construction of a R130 million state-of-the-art academic conference centre on UCT’s Graduate School of Business (GSB) campus. The venue will greatly enhance the school’s ability to convene thought leadership conferences and host sizeable international delegations.
“The limited scale of existing facilities has hampered our ability to host modern conferences on site,” explains Rayner Canning, director of the GSB Business Development Unit. “The constraints presented by the more than 100-year-old heritage site mean that existing facilities are unable to cope with the increasing need for large events focused on research and academic themes.”
Canning says that an improved facility for the GSB has actually been mooted for many years and, in the face of rising demand, the previous GSB director and he had decided to resurrect the project.
“We appointed the design team, conducted the financial feasibility study, crafted the business model and organised financing via the Development Bank of Africa and other stakeholders. Then, once the various university authorities had given their approval, it was full steam ahead.”
“The basement houses a stepped auditorium capable of seating some 250 people.”
High-tech and multipurpose
The academic conference centre will meet the requirements of a technologically advanced era in academic and research circles.
“It has been designed on three levels,” Canning says.
“The basement houses a stepped auditorium capable of seating some 250 people, so it will be ideal for the larger seminars and for lectures to big groups. Both the ground and first floor contain multipurpose flat venues, which can operate either as independent spaces with about 70 people in each, or the entire area can be opened out to cater for bigger functions, which can be attended by up to 300 people.
“There are also a number of smaller breakaway rooms for delegates to focus on specific topics during a conference. The entire facility will be able to hold 750–900 people at any one time.”

The conference centre will be available for hire by outside parties – its location in the Waterfront precinct offers obvious attractions – and the GSB is also offering naming rights opportunities on the building and on specific venues.
The centre will be built between the main academic block and Stone House four and five. Canning says that the site was handed over to the contractors at the beginning of October 2017. Demolition of the existing structures, including the old fish factory, will commence after site preparations are completed. Excavation and construction will then start and the build phase of the project is scheduled for completion by the end of 2018. The fit-out phase will then follow.
“We anticipate the venue to be operational by the end of the first quarter 2019,” he says.
 This work is licensed under a Creative Commons Attribution-NoDerivatives 4.0 International License.
This work is licensed under a Creative Commons Attribution-NoDerivatives 4.0 International License.
Please view the republishing articles page for more information.










